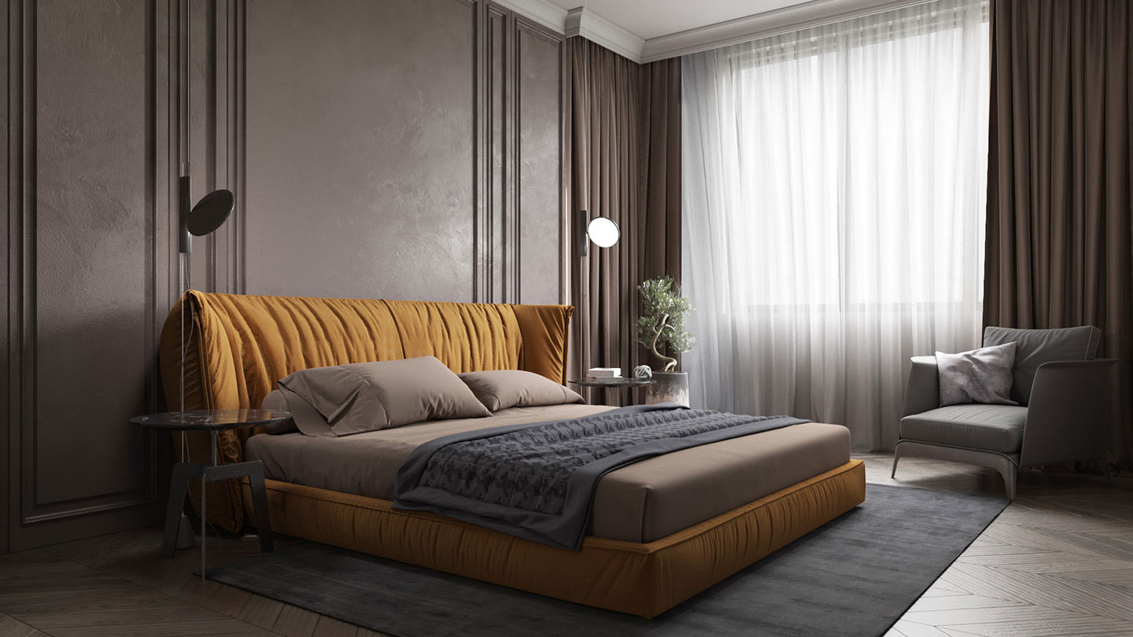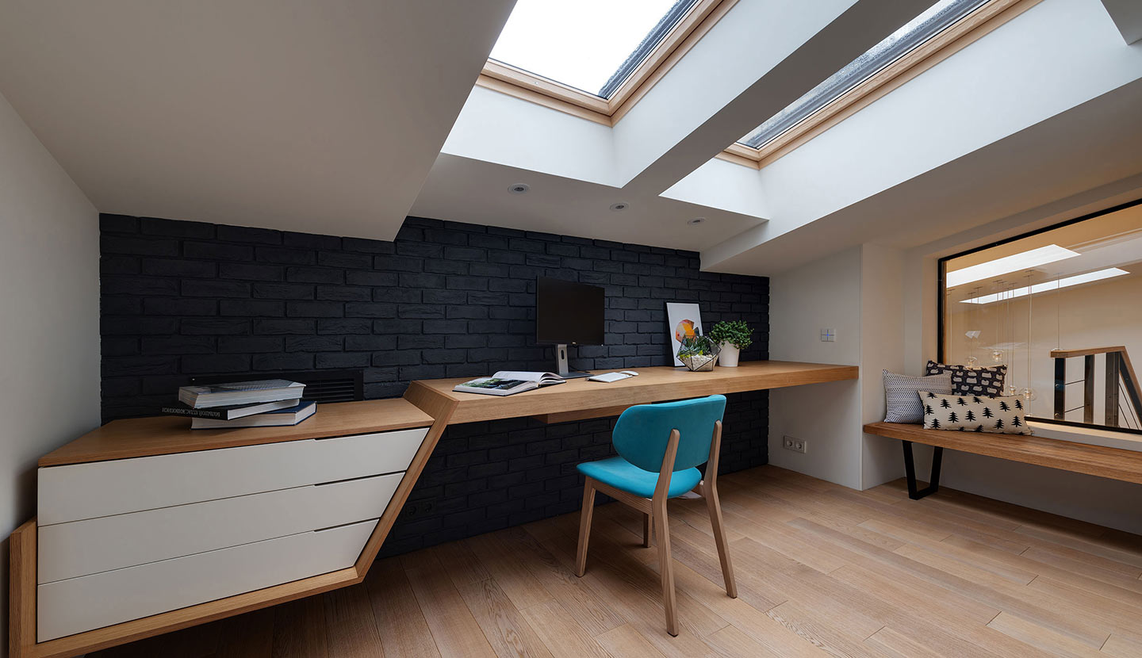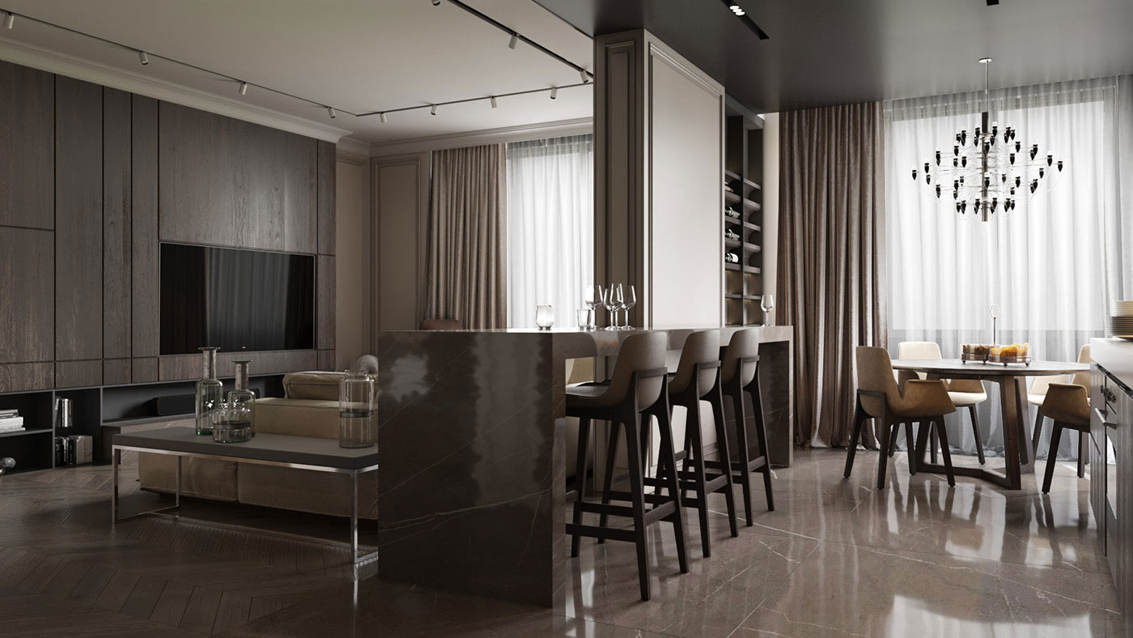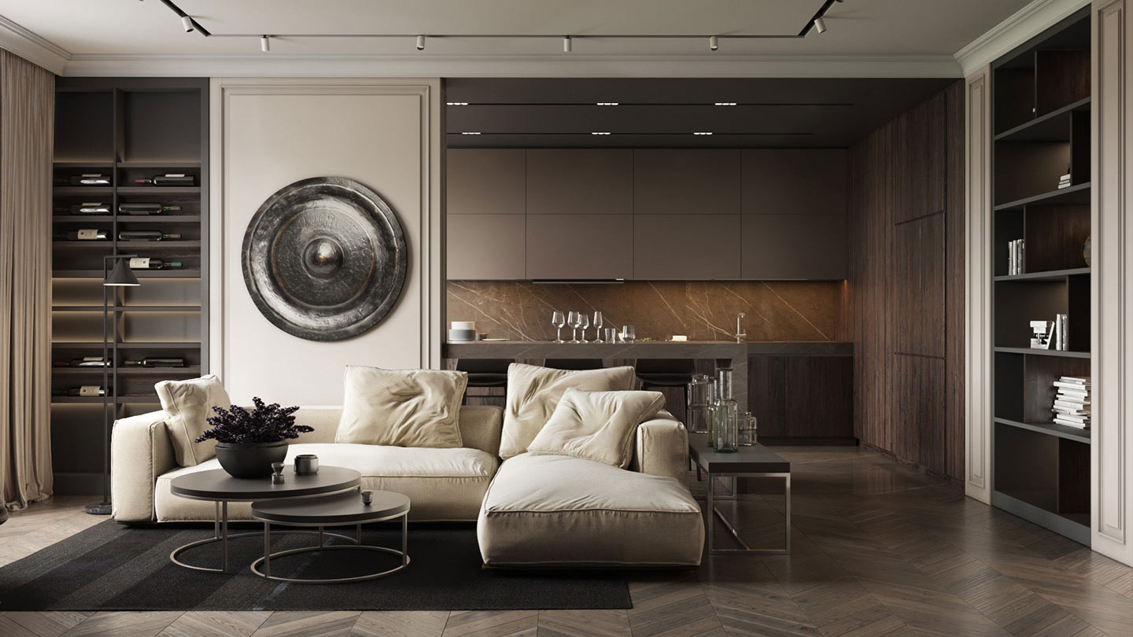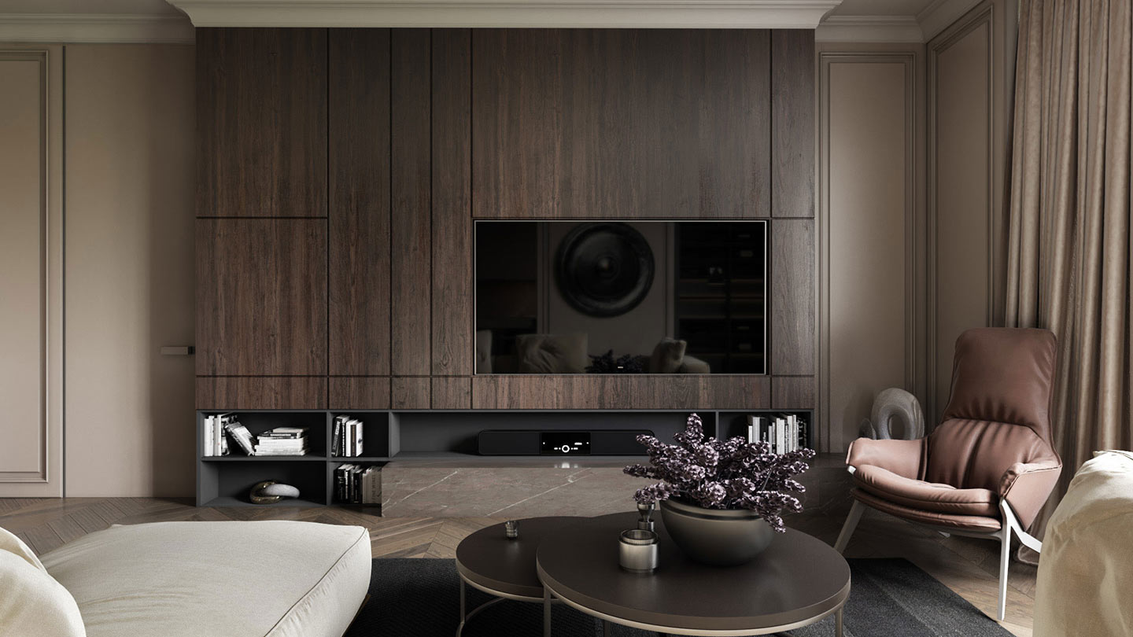[et_pb_section fb_built=”1″ fullwidth=”on” _builder_version=”4.16″ _module_preset=”default” global_colors_info=”{}”][et_pb_fullwidth_header title=”North End Wit & Whimsy” subhead=”North End – 2021″ background_overlay_color=”rgba(0,0,0,0.55)” _builder_version=”4.16″ _module_preset=”default” title_text_align=”center” title_font_size=”50px” subhead_font=”Poppins|300||on|||||” subhead_text_align=”center” background_color=”#000000″ use_background_color_gradient=”on” background_color_gradient_stops=”rgba(0,0,0,0.5) 0%|rgba(0,0,0,0.38) 100%” background_color_gradient_start=”rgba(0,0,0,0.5)” background_color_gradient_end=”rgba(0,0,0,0.38)” background_image=”https://ethosdesignremodel.com/wp-content/uploads/2021/12/North-End_Dining-scaled.jpg” min_height=”260.8px” custom_padding=”90px|||||” global_colors_info=”{}”][/et_pb_fullwidth_header][/et_pb_section][et_pb_section fb_built=”1″ _builder_version=”4.16″ custom_margin=”14px|||||” custom_padding=”19px||110px|||” global_colors_info=”{}”][et_pb_row column_structure=”1_2,1_2″ _builder_version=”4.16″ _module_preset=”default” global_colors_info=”{}”][et_pb_column type=”1_2″ _builder_version=”4.16″ _module_preset=”default” global_colors_info=”{}”][dsm_before_after_image before_src=”https://ethosdesignremodel.com/wp-content/uploads/2022/05/1-BEFORE.jpg” after_src=”https://ethosdesignremodel.com/wp-content/uploads/2021/06/NelsonOPhotoCopyright-Ethos-1809-2-Living-Room-FR-scaled.jpg” _builder_version=”4.17.4″ _module_preset=”default” title_text=”Ethos 1809 2 Living Room” hover_enabled=”0″ sticky_enabled=”0″][/dsm_before_after_image][et_pb_image src=”https://ethosdesignremodel.com/wp-content/uploads/2021/06/NelsonOPhotoCopyright-Ethos-1809-4-Kitchen-Path-WM1900.jpg” title_text=”Kitchen leading to Dining Room” _builder_version=”4.16″ _module_preset=”default” global_colors_info=”{}”][/et_pb_image][et_pb_image src=”https://ethosdesignremodel.com/wp-content/uploads/2021/12/North-End_Bath1-scaled.jpg” title_text=”North End_Bath1″ _builder_version=”4.16″ _module_preset=”default” global_colors_info=”{}”][/et_pb_image][et_pb_image src=”https://ethosdesignremodel.com/wp-content/uploads/2021/12/North-End_Bath3-scaled.jpg” title_text=”North End_Bath3″ _builder_version=”4.16″ _module_preset=”default” global_colors_info=”{}”][/et_pb_image][et_pb_image src=”https://ethosdesignremodel.com/wp-content/uploads/2021/12/North-End_Back-Porch2.jpg” title_text=”North End_Back Porch2″ _builder_version=”4.16″ _module_preset=”default” global_colors_info=”{}”][/et_pb_image][/et_pb_column][et_pb_column type=”1_2″ _builder_version=”4.16″ _module_preset=”default” global_colors_info=”{}”][et_pb_testimonial quote_icon_color=”RGBA(0,0,0,0)” quote_icon_background_color=”RGBA(0,0,0,0)” _builder_version=”4.16″ _module_preset=”default” body_font=”Poppins|300|||||||” background_color=”#f7f7f7″ custom_margin=”||35px|||” global_colors_info=”{}”]
Our clients decided they needed a refresh of their North End Boise home of 20 years. They wanted to revamp their core living space and master bath, and needed to add a mudroom, dining space, and backyard deck.
[/et_pb_testimonial][et_pb_image src=”https://ethosdesignremodel.com/wp-content/uploads/2021/06/cropped-NelsonOPhotoCopyright-Ethos-1809-3-Kitchen-1900px.jpg” title_text=”cropped-NelsonOPhotoCopyright-Ethos-1809-3-Kitchen-1900px.jpg” _builder_version=”4.16″ _module_preset=”default” global_colors_info=”{}”][/et_pb_image][et_pb_image src=”https://ethosdesignremodel.com/wp-content/uploads/2021/12/North-End_Dining-scaled.jpg” title_text=”Ethos 1809 5 Dining Two Point” _builder_version=”4.16″ _module_preset=”default” global_colors_info=”{}”][/et_pb_image][et_pb_image src=”https://ethosdesignremodel.com/wp-content/uploads/2021/12/North-End_Bath2-scaled.jpg” title_text=”North End_Bath2″ _builder_version=”4.16″ _module_preset=”default” global_colors_info=”{}”][/et_pb_image][et_pb_image src=”https://ethosdesignremodel.com/wp-content/uploads/2021/12/North-End_Bath4-scaled.jpg” title_text=”North End_Bath4″ _builder_version=”4.16″ _module_preset=”default” global_colors_info=”{}”][/et_pb_image][et_pb_image src=”https://ethosdesignremodel.com/wp-content/uploads/2021/12/North-End_Basement-Bath-scaled.jpg” title_text=”Ethos 1809 14 Downstairs Bathroom” _builder_version=”4.16″ _module_preset=”default” global_colors_info=”{}”][/et_pb_image][et_pb_button button_url=”https://ethosdesignremodel.com/our-portfolio/” button_text=”Back to Our Portfolio” _builder_version=”4.16″ _module_preset=”default” custom_button=”on” button_text_size=”15px” button_border_width=”2px” button_border_radius=”0px” global_colors_info=”{}”][/et_pb_button][/et_pb_column][/et_pb_row][/et_pb_section]


