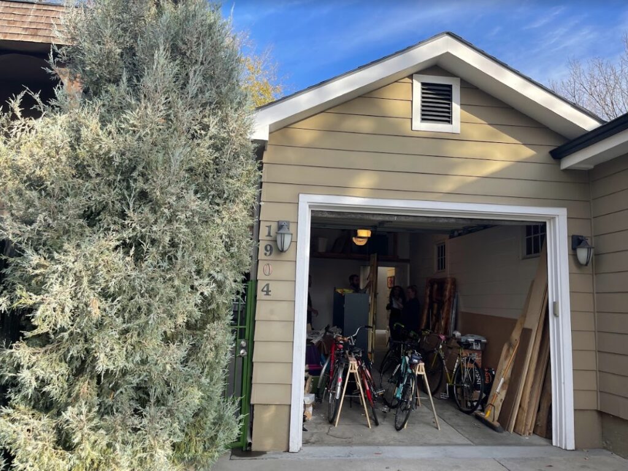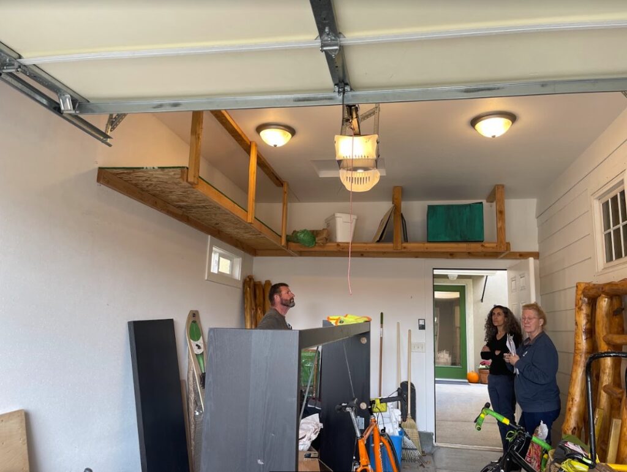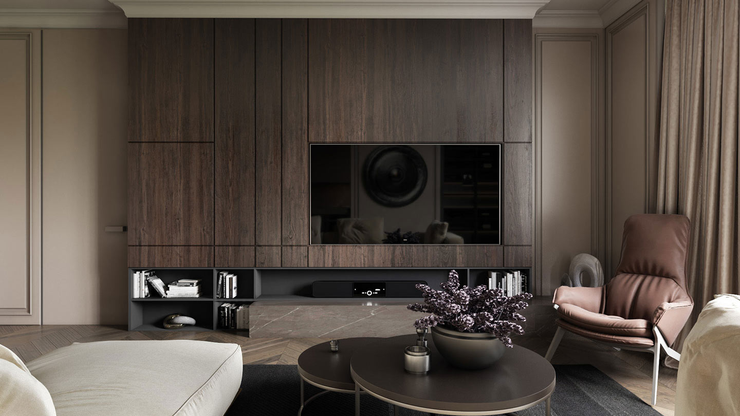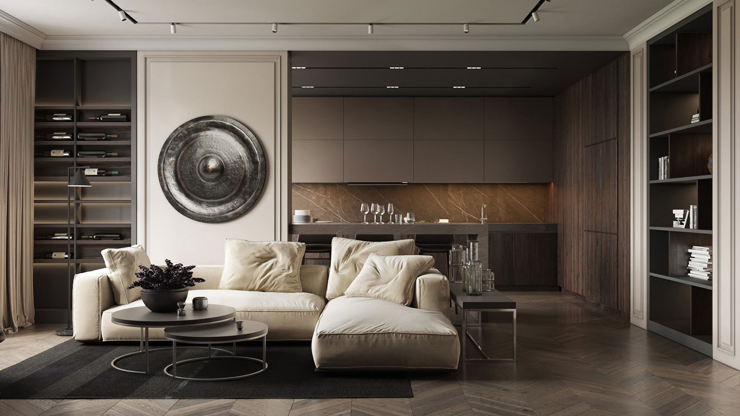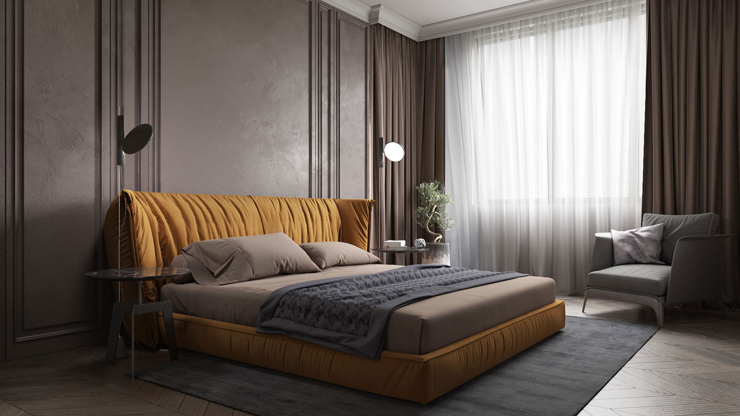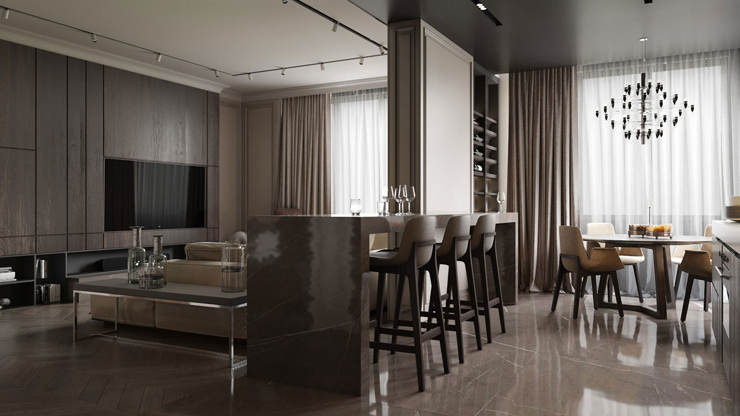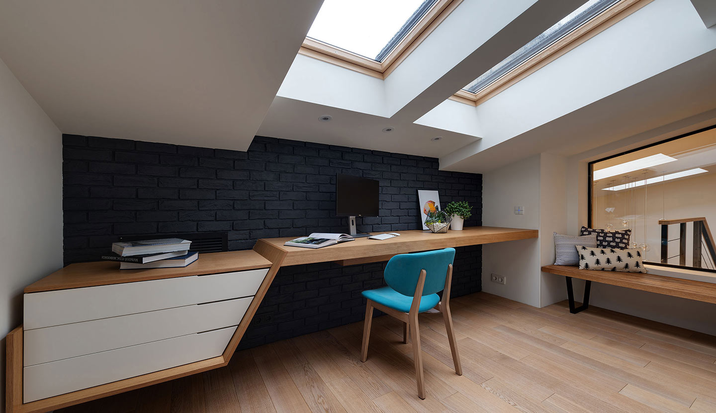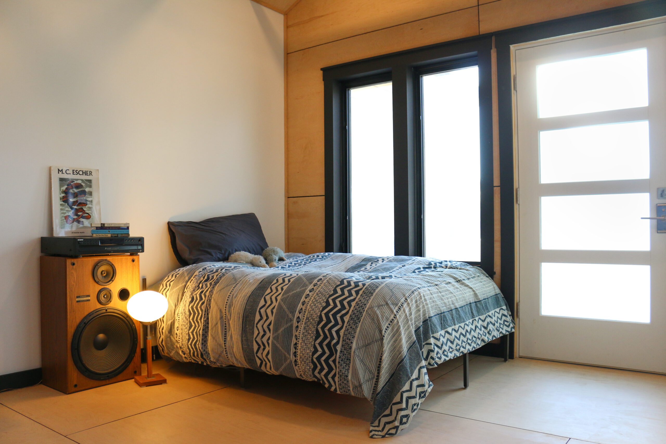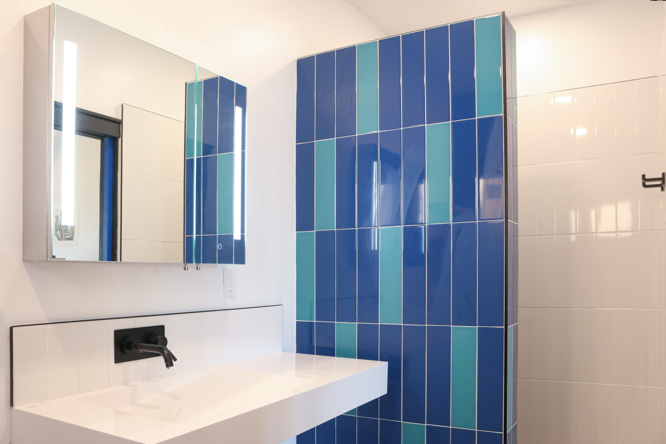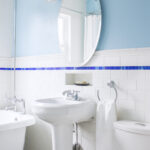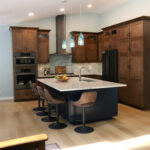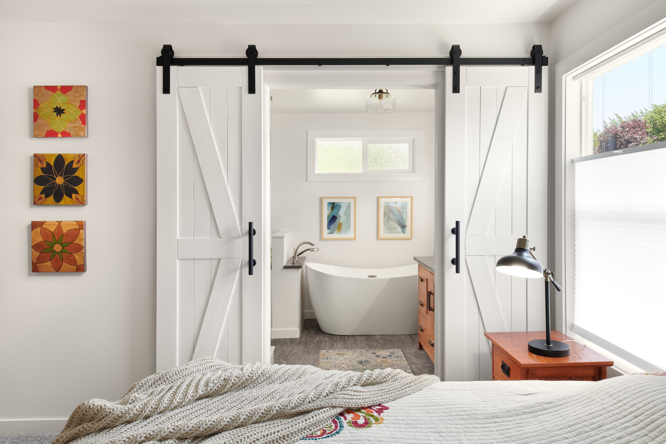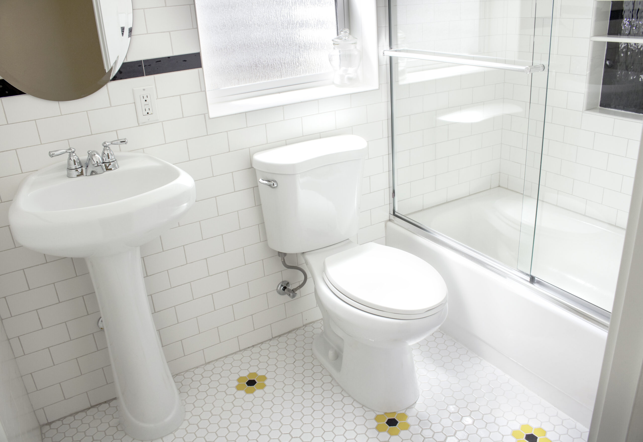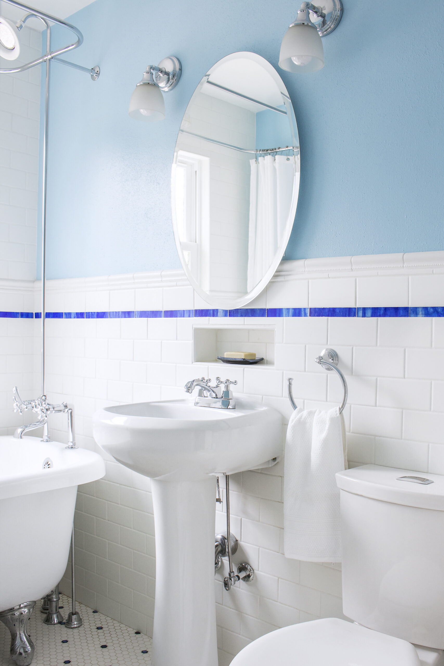designer:
client:
Inspiration:
completed:
Our owners wanted to transform their existing garage into an Accessory Dwelling Unit, one that was connected to the main home for their teenager to live in until he went off to college but could also be separated from the main home to be rented out as a short-term rental in the future. They wanted to capture a modern style with unique finishes while staying within budget – their first request was that they wanted plywood wall finishes. They also loved a bright blue, and wanted to incorporate that throughout the space.
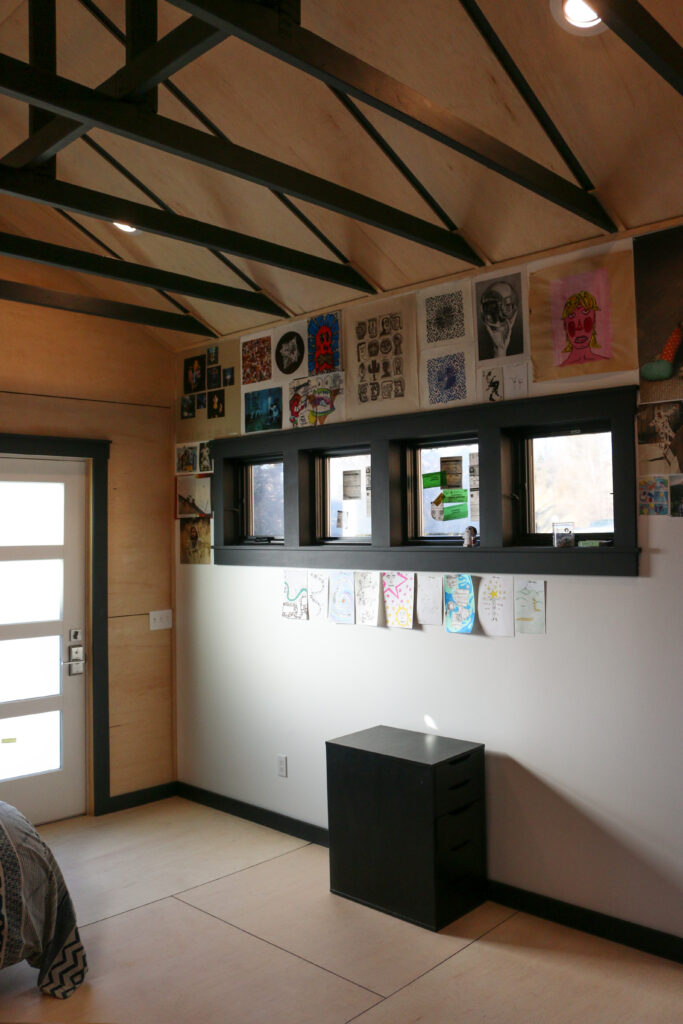
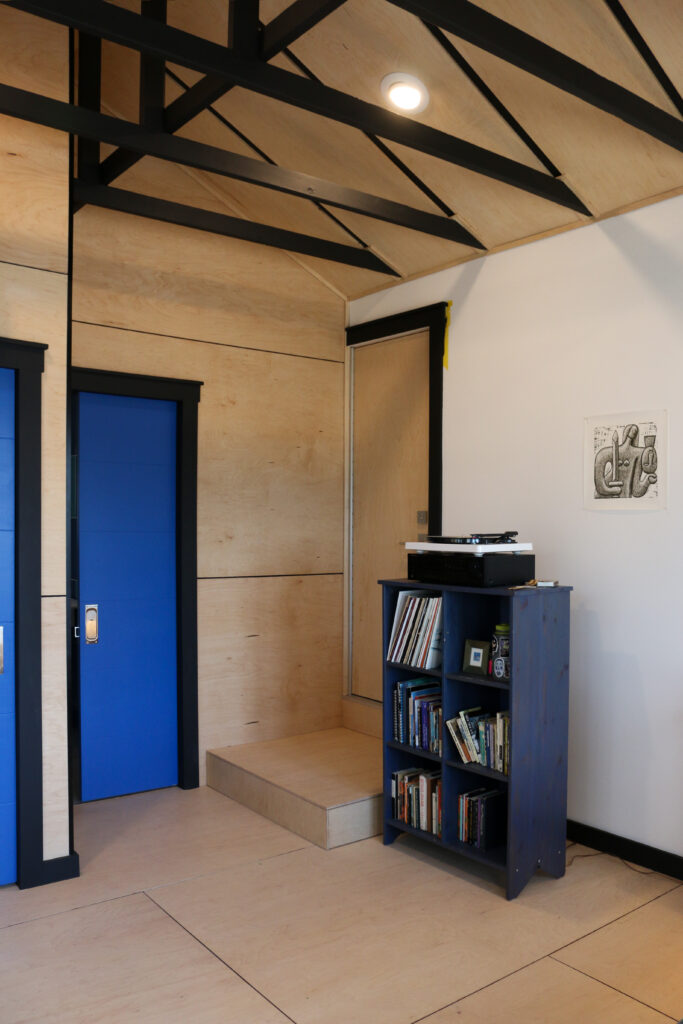
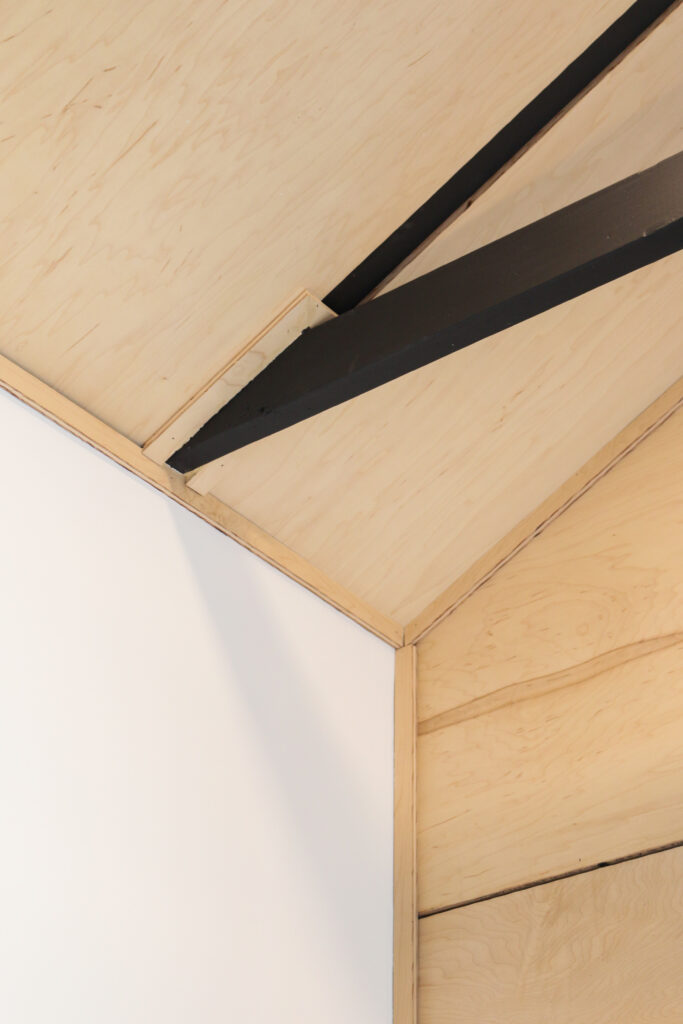
Modern Seattle-ite style comes to life in this former garage turned studio. Highly custom plywood walls and flooring lead your eyes upward to the exposed trusses, while cobalt blue doors and black trim add a stylish modern flair. Many windows and a glass door also bring light into the once dark garage. We also created a striking blue tile wall separating the zero-threshold shower from the rest of the bathroom. We used large tile to mimic a concrete floor in the bathroom, and a large floating trough sink to make the space feel larger. A wall-mounted medicine cabinet mirror adds more storage to the space as well.
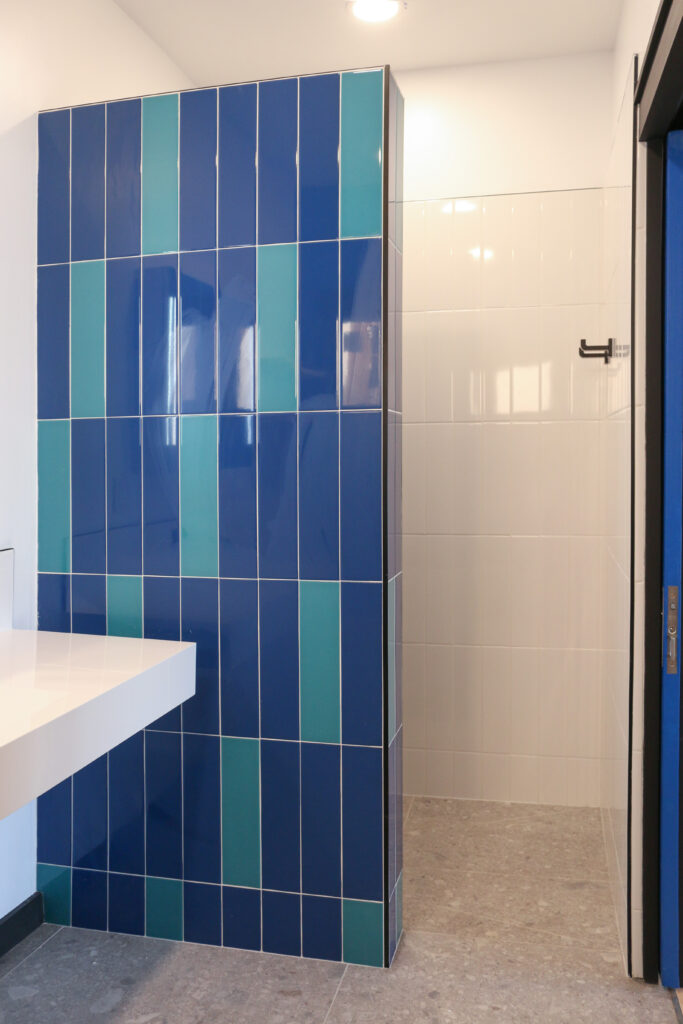
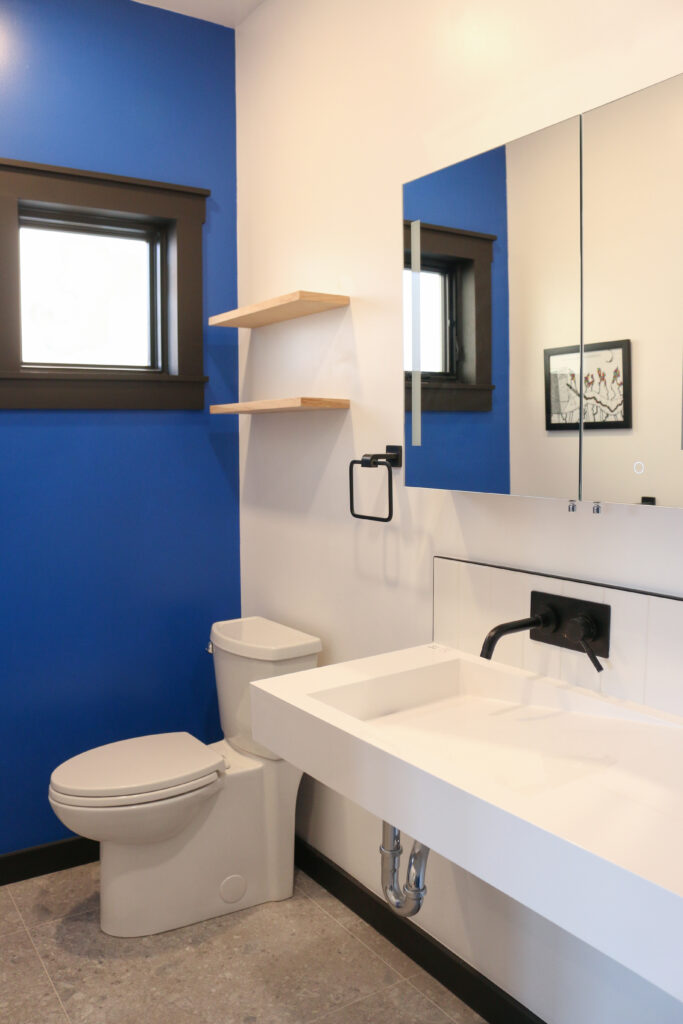
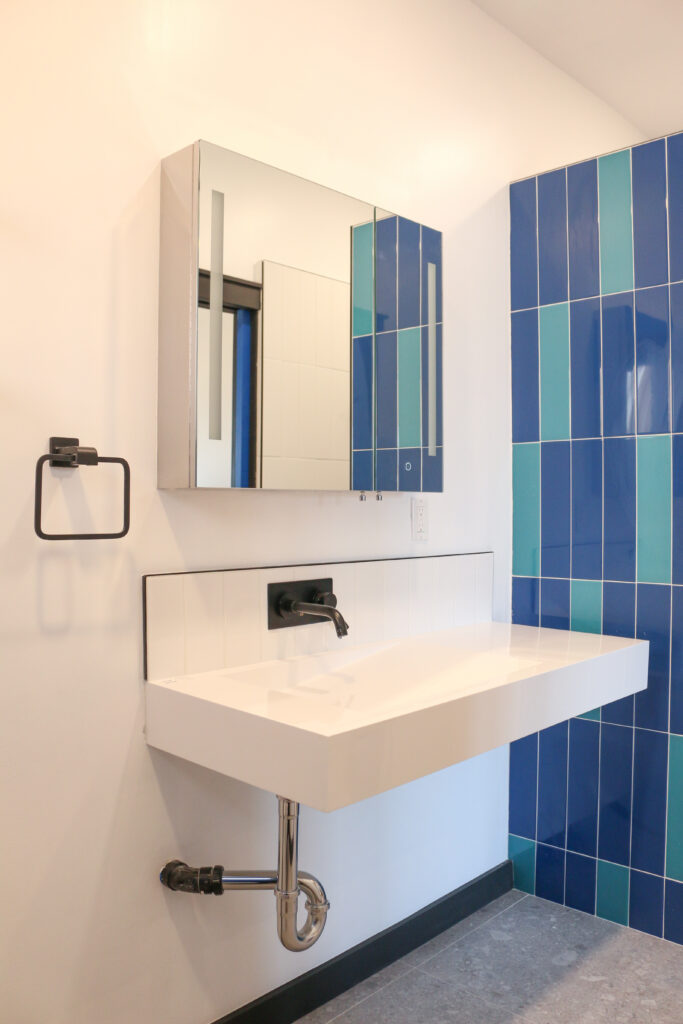
Can you believe that this ADU used to be this garage? We can hardly believe it ourselves! After we framed in the floor and replaced the garage door with a front door and two large windows, this space captures a clean, modern look and will provide a great short-term rental opportunity for our clients in the future.
