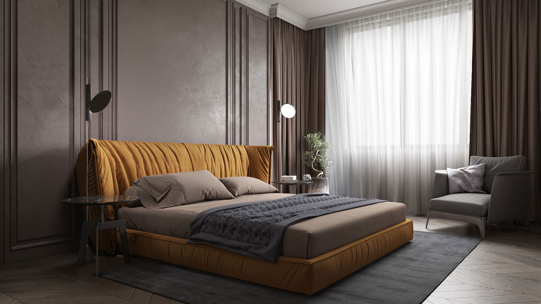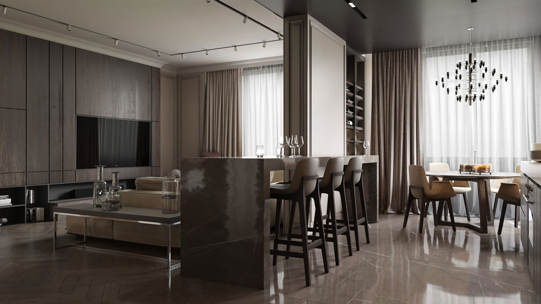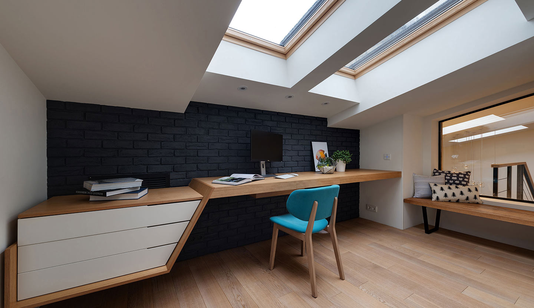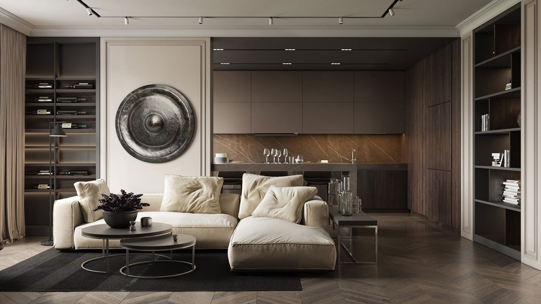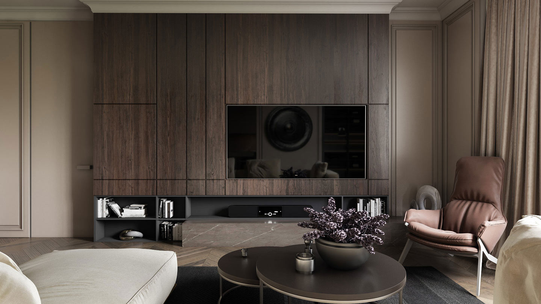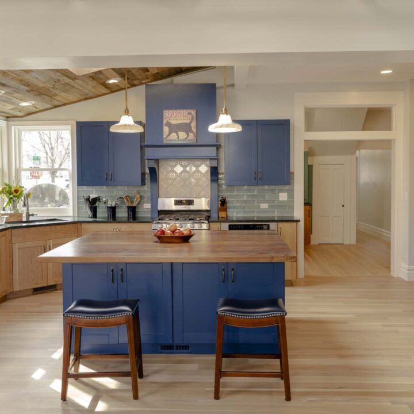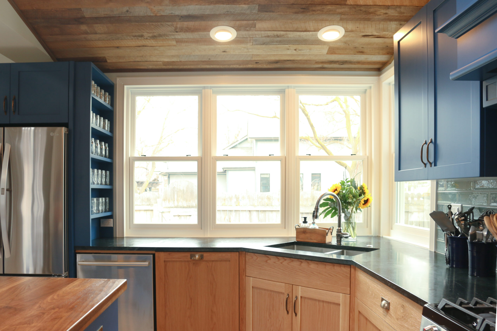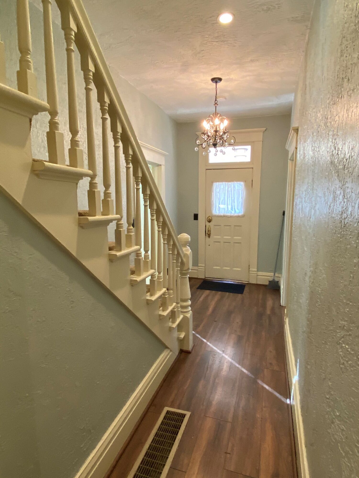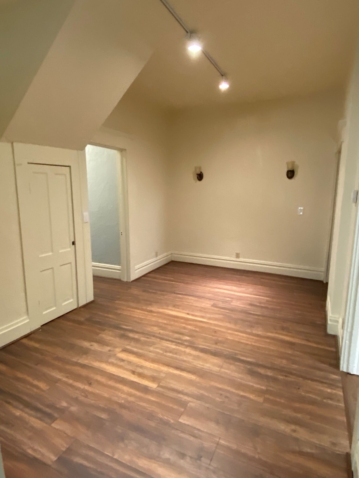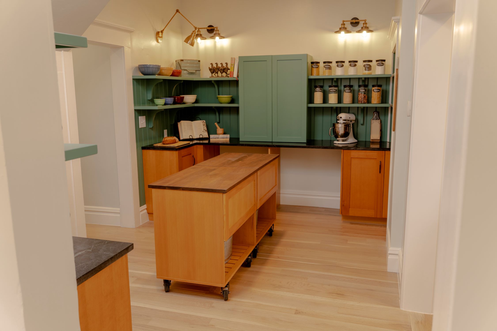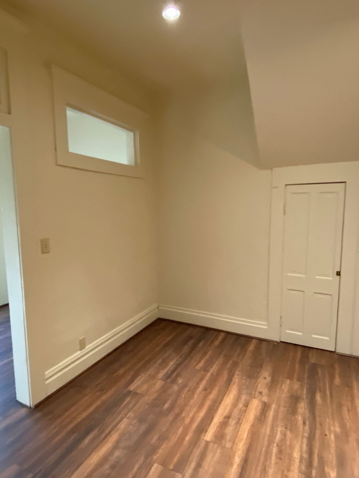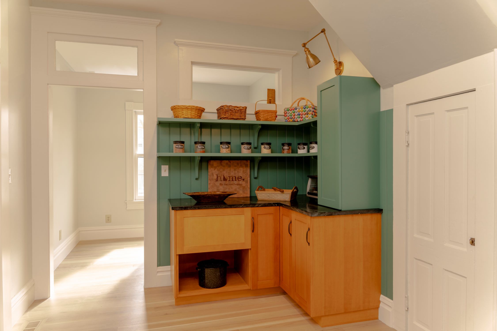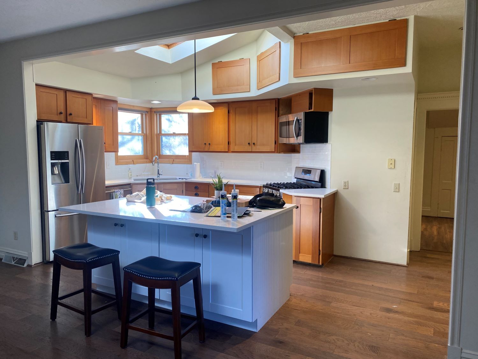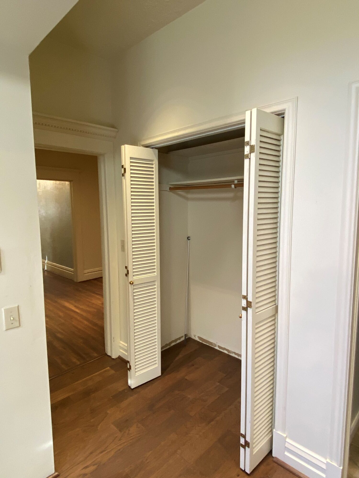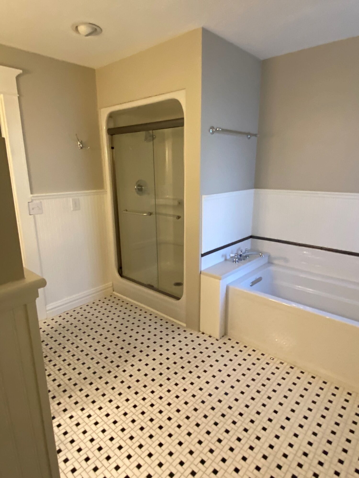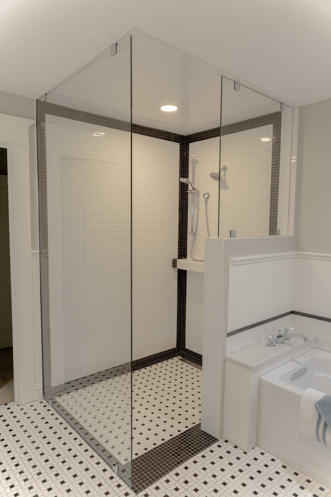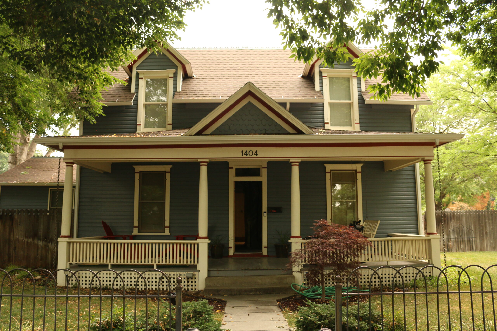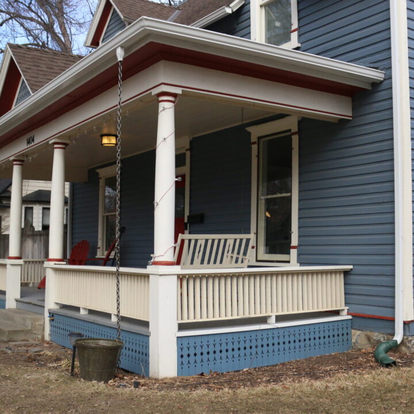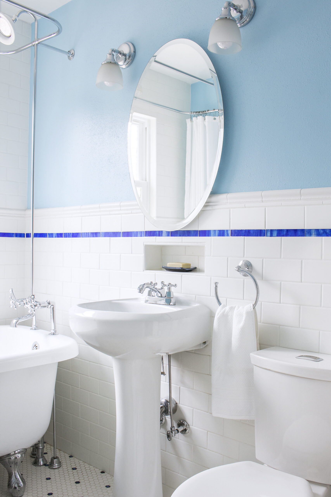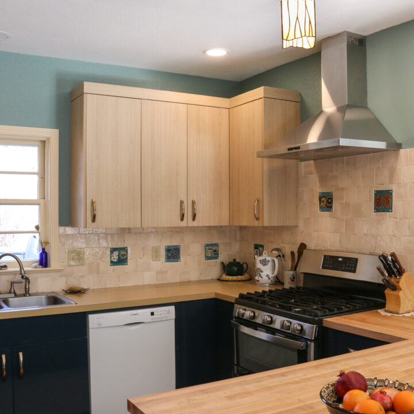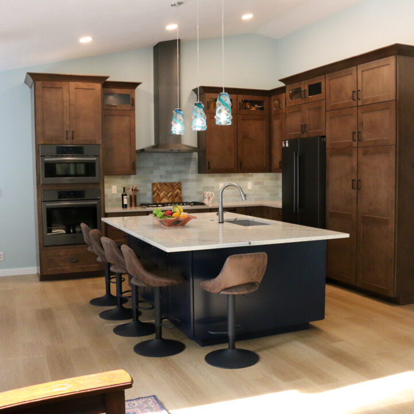One of the main challenges of renovating a historic home is preserving and protecting the features of the home that contribute to the home’s character, particularly when a home has been grafted onto with numerous additions that detract from that historic heritage. This is precisely what ETHOS faced when taking on this historic home remodel in 2021.
This home had gone through several remodels and additions over the course of its life – none of which lined up with the historic character of the 1890 home. Certain features, like the historic baseboards and window trim, were preserved in a few places throughout the home. Other features, like dropped ceilings, cavernous skylights, awkwardly placed soffits, and narrow doorways into additions made one feel like they were abruptly transitioning through different eras as they made their way from the front to the back of the home.
designer:
inspiration:
PROJECT:
completed:
Client Vision
The client’s goals were to create a home that felt historic, warm, and lived-in – a complete rejection of the modern, “white and gray aesthetic” that is popular today, in their words. Since this is intended to be their forever home, they were also less concerned with building to a particular ‘resale value’; they wanted to remodel in a way that made sense for them, while also honoring the historic character of the home.
They wanted to create a home that brought comfort to all who entered. Materials like walnut and soapstone were a favorite of theirs, alongside a color palette that could complement these materials.
There were two particular rooms that the client had a vision for – two small rooms, one a passthrough from the front entry into the main living space, and a second room off of that one – the homeowners felt it made no sense to turn these into wasted ‘hallway’ or simple storage rooms. They were inspired by their time in Europe, particularly in 19th century homes that featured rooms known as larders. In larger homes, these larders acted as prep spaces for the kitchen, and as a homeowner who loves to bake, garden, and cook, the client fell in love with creating larders of her own in her home.
Incredible Results
[1890]
year built
[3,763]
square feet
[$500k+]
cost to complete
[83702]
zip code
Materials were chosen that with wear, would not detract from the space, but add character. Our clients loved picking materials that would age and bring a new character to the home, which they also felt fit within the goals of remodeling a historic home to bring it back to its former glory.
After discussion with the clients, a good feeling color palette of blues and greens was chosen, to bring a sense of calm and joy that just made you feel good in the space.
The strange ceilings in the additions to the back of the home were opened up to tie the living space, kitchen, and other portions of the house together. We limited the number of ceiling style transitions, removing the many planes that felt frenetic and lacked cohesion. This allowed the skylights to do their work, uninhibited by the cavernous drop ceilings. This work helped to tie these spaces together in a way that was missing from this part of the home.
The two larder rooms were fitted with soapstone countertops, green built-in storage along the walls for kitchen items, and moveable storage consoles below the counter that also acted as cutting boards and increased counter space once removed. Soapstone countertops in the kitchen were chosen that had a green, deep undertone. It brought the kitchen to life with rich colors, tones, and movement. The newly reconfigured kitchen and larders also enhanced the livability of the space, mitigating awkward pass through rooms.
The newly opened ceilings with the rich wood texture brought light and life to the kitchen and main living space, and the historic trim and period light fixtures (updated from gas to electric) added throughout the remodeled spaces brought back the lost character of this historic home. New trim throughout the home was added by creating a custom-shaped carving knife, templated from the original historic trim that remained in the home.
On the exterior, custom-cut skirting panels based off of a historic design replaced the cheap lattice skirting on the existing front porch. Custom exterior window trim, also created from custom tools templated from the original historic trim, was added to all new and existing windows to bring cohesion back to the exterior of the home.
Throughout the project, attention to detail and special focus on preserving the heritage of this home was a driving force behind all design decisions. We couldn’t be more proud of the end result, and of this award-winning project.


